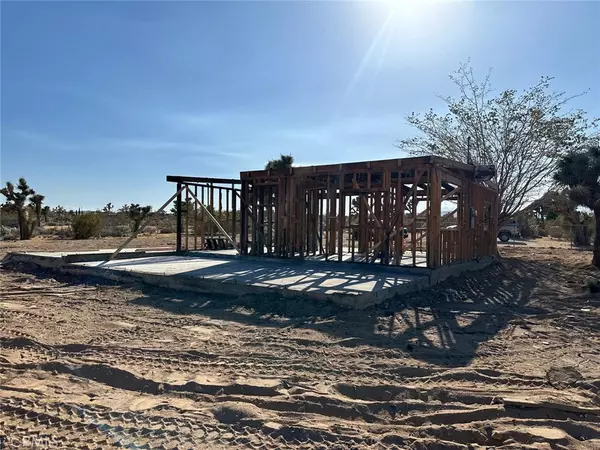3 Beds
2 Baths
1,700 SqFt
3 Beds
2 Baths
1,700 SqFt
Key Details
Property Type Single Family Home
Sub Type Single Family Residence
Listing Status Active
Purchase Type For Sale
Square Footage 1,700 sqft
Price per Sqft $97
MLS Listing ID CV24168164
Bedrooms 3
Full Baths 2
Construction Status Building Permit,Fixer,Repairs Major
HOA Y/N No
Year Built 1965
Lot Size 0.907 Acres
Property Description
Seller willing to finance with a down payment (less than the banks) and agreed terms. No qualifications needed. ALL buyers will be accepted.
Building permits and fees are included with purchase price. Previously records had a smaller home. New size is based on City records. Buyer to complete own due diligence.
Lot size is almost 1 (one) acre 39,000 sqft. May build ADU plus JR ADU. Ideal Location! AIRBNB, Short- & long-term Rental permitted in the area, minutes from Josua Tree National Park, HI Dessert Nature Museum etc.. Building Reconstruction underway, coming soon or new Buyer can finish construction and build with personal options. Enjoy your privacy and enough room to place toys such as RV, Boats, Quads etc..
House was previously involved in fire damage, Foundation and framing completed.
Price includes paid fees & permits.
OOPTION: 30 YEAR LOAN PROGRAM ALLOWS TO PURCHASE & FINANCE CONSTRUCTION.
Reminder Seller financing options available with a down payment and agreed terms. Ask about details!!
Location
State CA
County San Bernardino
Area Dc571 - Yucca Mesa
Zoning HV/RL
Rooms
Main Level Bedrooms 1
Interior
Interior Features Open Floorplan, All Bedrooms Down, Bedroom on Main Level, Main Level Primary, Walk-In Closet(s)
Heating Central
Cooling Central Air, See Remarks
Flooring See Remarks
Fireplaces Type Living Room, See Remarks
Fireplace Yes
Laundry Washer Hookup, See Remarks
Exterior
Parking Features Boat, RV Potential, See Remarks
Garage Spaces 3.0
Garage Description 3.0
Fence See Remarks
Pool None
Community Features Mountainous
Utilities Available Sewer Available, Sewer Connected, See Remarks, Underground Utilities
View Y/N Yes
View Hills
Roof Type See Remarks
Accessibility See Remarks
Porch See Remarks
Attached Garage Yes
Total Parking Spaces 3
Private Pool No
Building
Lot Description Yard
Dwelling Type House
Story 1
Entry Level One
Foundation Slab
Sewer Septic Type Unknown
Water Public
Architectural Style See Remarks
Level or Stories One
New Construction No
Construction Status Building Permit,Fixer,Repairs Major
Schools
School District Yucca Valley
Others
Senior Community No
Tax ID 0598231340000
Acceptable Financing Cash, Cash to New Loan, FHA 203(b), FHA, Fannie Mae, Freddie Mac, Government Loan, Owner Will Carry, Owner May Carry, Private Financing Available, Submit, Trust Deed, USDA Loan, VA Loan
Listing Terms Cash, Cash to New Loan, FHA 203(b), FHA, Fannie Mae, Freddie Mac, Government Loan, Owner Will Carry, Owner May Carry, Private Financing Available, Submit, Trust Deed, USDA Loan, VA Loan
Special Listing Condition Standard

"My job is to find and attract mastery-based agents to the office, protect the culture, and make sure everyone is happy! "
18601 SHERMAN WAY, STE. 144, RESEDA, California, 91335, USA






