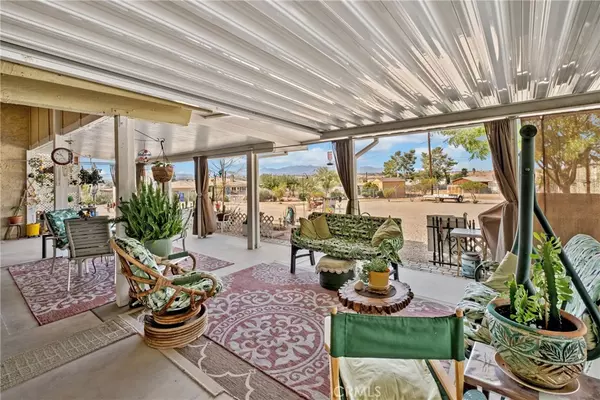3 Beds
2 Baths
2,146 SqFt
3 Beds
2 Baths
2,146 SqFt
Key Details
Property Type Single Family Home
Sub Type Single Family Residence
Listing Status Active
Purchase Type For Sale
Square Footage 2,146 sqft
Price per Sqft $237
MLS Listing ID HD24214793
Bedrooms 3
Full Baths 2
Construction Status Turnkey
HOA Y/N No
Year Built 1978
Lot Size 0.918 Acres
Property Description
Inside, you will find a formal living room and a formal dining area adorned with an elegant coffered ceiling. The cozy family room is centered around a charming fireplace, creating a warm and inviting atmosphere. The kitchen boasts dark cabinetry, providing a modern touch, while a bonus room offers versatility for an office or additional living space.
The home includes spacious bedrooms and abundant storage options throughout, with cabinetry designed for optimal organization. A two-car garage and a circular driveway add convenience and enhance the curb appeal of this wonderful family home, which is also fenced and cross-fenced for added privacy.
This property truly has all the extra perks and is ready to welcome its new owners! Don't miss the opportunity to make this beautiful house your home!
Location
State CA
County San Bernardino
Area Appv - Apple Valley
Rooms
Other Rooms Shed(s)
Main Level Bedrooms 3
Interior
Interior Features Ceiling Fan(s), Coffered Ceiling(s), Separate/Formal Dining Room
Heating Central, Solar
Cooling Central Air
Flooring Carpet, Laminate, Tile
Fireplaces Type Family Room
Fireplace Yes
Appliance Dishwasher, Disposal, Gas Oven, Gas Range, Water Heater
Laundry Inside
Exterior
Parking Features Circular Driveway, Garage Faces Front, Garage, RV Access/Parking
Garage Spaces 2.0
Garage Description 2.0
Fence Chain Link, Split Rail
Pool None
Community Features Rural
Utilities Available Electricity Connected, Natural Gas Connected
View Y/N Yes
View City Lights, Mountain(s)
Roof Type Composition
Porch Covered, Front Porch
Attached Garage Yes
Total Parking Spaces 2
Private Pool No
Building
Lot Description Corner Lot, Level
Dwelling Type House
Story 1
Entry Level One
Sewer Septic Tank
Water Private
Level or Stories One
Additional Building Shed(s)
New Construction No
Construction Status Turnkey
Schools
School District Apple Valley Unified
Others
Senior Community No
Tax ID 0479119120000
Security Features Carbon Monoxide Detector(s),Smoke Detector(s)
Acceptable Financing Cash to New Loan, Conventional, FHA, Submit, VA Loan
Listing Terms Cash to New Loan, Conventional, FHA, Submit, VA Loan
Special Listing Condition Trust

"My job is to find and attract mastery-based agents to the office, protect the culture, and make sure everyone is happy! "
18601 SHERMAN WAY, STE. 144, RESEDA, California, 91335, USA






