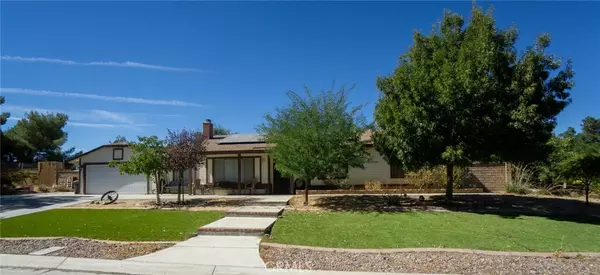4 Beds
2 Baths
1,771 SqFt
4 Beds
2 Baths
1,771 SqFt
Key Details
Property Type Single Family Home
Sub Type Single Family Residence
Listing Status Pending
Purchase Type For Sale
Square Footage 1,771 sqft
Price per Sqft $282
MLS Listing ID SR24213160
Bedrooms 4
Full Baths 2
HOA Y/N No
Year Built 1989
Lot Size 0.926 Acres
Property Description
Location
State CA
County Los Angeles
Area Lrk - Littlerock
Zoning LCA11-M1 1/2-B
Rooms
Main Level Bedrooms 4
Interior
Interior Features All Bedrooms Down
Heating Central
Cooling Central Air
Fireplaces Type Living Room
Fireplace Yes
Laundry Washer Hookup
Exterior
Garage Spaces 2.0
Garage Description 2.0
Pool None
Community Features Horse Trails
View Y/N Yes
View Mountain(s), Neighborhood
Attached Garage Yes
Total Parking Spaces 2
Private Pool No
Building
Lot Description 0-1 Unit/Acre
Dwelling Type House
Story 1
Entry Level One
Sewer Septic Type Unknown
Water Public
Level or Stories One
New Construction No
Others
Senior Community No
Tax ID 3042026013
Acceptable Financing Cash, Conventional, FHA 203(k), USDA Loan
Horse Feature Riding Trail
Listing Terms Cash, Conventional, FHA 203(k), USDA Loan
Special Listing Condition Third Party Approval

"My job is to find and attract mastery-based agents to the office, protect the culture, and make sure everyone is happy! "
18601 SHERMAN WAY, STE. 144, RESEDA, California, 91335, USA






