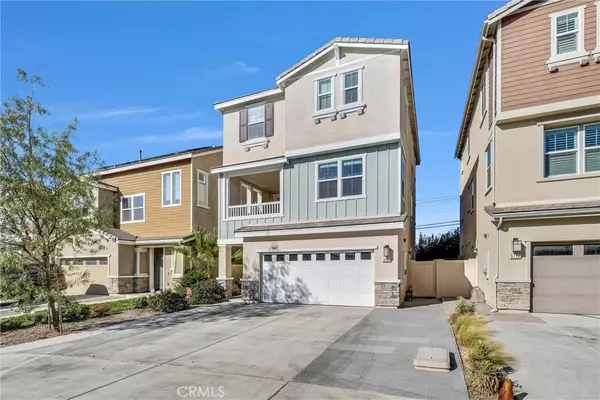4 Beds
4 Baths
2,465 SqFt
4 Beds
4 Baths
2,465 SqFt
Key Details
Property Type Single Family Home
Sub Type Single Family Residence
Listing Status Active
Purchase Type For Sale
Square Footage 2,465 sqft
Price per Sqft $445
MLS Listing ID PW24228179
Bedrooms 4
Full Baths 3
Half Baths 1
Condo Fees $135
HOA Fees $135/mo
HOA Y/N Yes
Year Built 2018
Lot Size 3,759 Sqft
Property Description
The third floor has a luxurious Primary Suite, complete with a separate tub and shower, dual sinks and an oversized walk-in closet. It also features two additional good sized bedrooms sharing a Jack and Jill bathroom with dual sinks as well. For added convenience, a Laundry Room is located on the 3rd floor as well. The home features a nice backyard, perfect for relaxing and having a BBQ with your love ones. With low HOA fees and its prime location near Disneyland and Knott's Berry Farm, this home is a true gem, offering both comfort and entertainment possibilities. Come and take a look at this beautiful home and make it yours today!
Location
State CA
County Orange
Area 699 - Not Defined
Rooms
Main Level Bedrooms 1
Interior
Interior Features Balcony, Breakfast Area, In-Law Floorplan, Pantry, Stone Counters, Bedroom on Main Level, Jack and Jill Bath, Primary Suite, Walk-In Pantry, Walk-In Closet(s)
Heating Central
Cooling Central Air
Flooring Carpet, Tile, Vinyl
Fireplaces Type None
Inclusions Washer, dryer and fridge
Fireplace No
Appliance Dishwasher, Gas Cooktop, Gas Oven, Gas Range, Gas Water Heater, Microwave, Water Heater
Laundry Washer Hookup, Gas Dryer Hookup, Inside, Laundry Room, Upper Level
Exterior
Garage Spaces 2.0
Garage Description 2.0
Pool None
Community Features Curbs, Gutter(s), Street Lights, Sidewalks
Utilities Available Electricity Connected, Natural Gas Connected, Water Connected
Amenities Available Management
View Y/N No
View None
Porch Covered, Deck
Attached Garage Yes
Total Parking Spaces 2
Private Pool No
Building
Lot Description Lawn, Landscaped
Dwelling Type House
Story 3
Entry Level Three Or More
Sewer Public Sewer
Water Public
Architectural Style Contemporary
Level or Stories Three Or More
New Construction No
Schools
Middle Schools Dale
High Schools Magnolia
School District Anaheim Union High
Others
HOA Name Magnolia Park II CA
Senior Community No
Tax ID 12740314
Security Features Carbon Monoxide Detector(s),Smoke Detector(s)
Acceptable Financing Cash, Cash to New Loan, Conventional, FHA, Fannie Mae, Freddie Mac
Listing Terms Cash, Cash to New Loan, Conventional, FHA, Fannie Mae, Freddie Mac
Special Listing Condition Standard

"My job is to find and attract mastery-based agents to the office, protect the culture, and make sure everyone is happy! "
18601 SHERMAN WAY, STE. 144, RESEDA, California, 91335, USA






