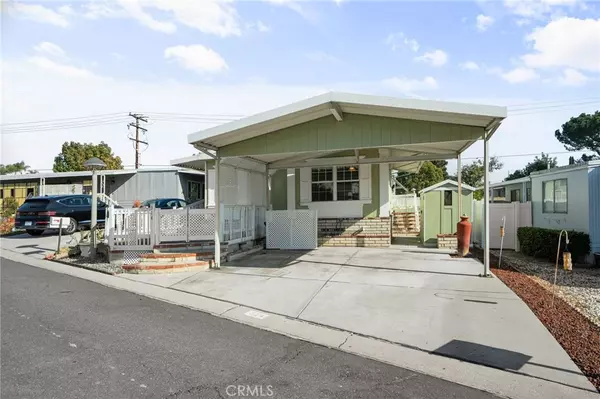3 Beds
2 Baths
1,344 SqFt
3 Beds
2 Baths
1,344 SqFt
Key Details
Property Type Manufactured Home
Listing Status Active
Purchase Type For Sale
Square Footage 1,344 sqft
Price per Sqft $170
MLS Listing ID IG24235081
Bedrooms 3
Full Baths 2
Construction Status Turnkey
HOA Y/N No
Land Lease Amount 1575.0
Year Built 1993
Property Description
Boasting 3 bedrooms and 2 bathrooms, the versatile layout includes a unique bonus: two of the bedrooms have been thoughtfully combined into one spacious retreat, perfect for a crafting room, office, or hobby space—but can easily be converted back into two separate bedrooms to suit your needs. The kitchen shines with brand-new appliances, ample cabinet space, and large front facing windows. There is even a dedicated laundry area large enough for your full-sized washer and dryer. The spacious living and dining areas provide the perfect spot for entertaining or relaxing with loved ones.
Step outside to your large private patio, ideal for outdoor enjoyment or a peaceful morning coffee. The backyard is fully fenced for privacy, making it perfect for a family pet. You'll also appreciate the ultra-low maintenance landscaping, additional storage shed and built-in doggie door for added convenience.
The Friendly Village community offers unparalleled amenities to complement any lifestyle. Dive into either of the refreshing swimming pools, unwind in the spa, work out in the gym, or take a scenic walk along the peaceful paths. With a heated swimming pool, Spa, Dog Park, 18-hole putting course, ping pong, fitness center, billiards room, beauty salon, library, BBQ area, and more, there's always something fun to do just steps from your door.
Location is key, and this home doesn't disappoint—just minutes from Beach Blvd, you'll enjoy quick access to lots of shopping and dining options, Costco, banks, and almost everything else you'll need. Opportunities like this don't last long—come see this gem today and make it yours before its gone!
Location
State CA
County Orange
Area 87 - La Habra
Building/Complex Name Friendly Village
Interior
Interior Features Cathedral Ceiling(s), All Bedrooms Down, Bedroom on Main Level, Main Level Primary
Heating Central
Cooling Central Air
Flooring Vinyl
Inclusions Refrigerator, Stove, Microwave, Dishwasher, Washer & Dryer and Shed
Fireplace No
Appliance Convection Oven, Dishwasher, Disposal, Gas Oven, Microwave, Refrigerator, Self Cleaning Oven, Water Heater
Laundry Inside
Exterior
Parking Features Covered, Carport
Carport Spaces 2
Fence Block, Vinyl
Pool Community, Association
Community Features Dog Park, Golf, Pool
Utilities Available Cable Available, Electricity Connected, Natural Gas Connected, Sewer Connected, Water Connected
Amenities Available Billiard Room, Call for Rules, Clubhouse, Dog Park, Fitness Center, Maintenance Grounds, Meeting/Banquet/Party Room, Barbecue, Pool, Pet Restrictions, Pets Allowed, Recreation Room, RV Parking, Spa/Hot Tub
View Y/N Yes
View City Lights
Roof Type Shingle
Porch Deck, Front Porch
Total Parking Spaces 2
Private Pool No
Building
Lot Description 0-1 Unit/Acre
Faces West
Story 1
Entry Level One
Sewer Public Sewer
Water Public
Level or Stories One
Construction Status Turnkey
Schools
School District Fullerton Joint Union High
Others
Pets Allowed Call
Senior Community Yes
Tax ID 89009314
Security Features Carbon Monoxide Detector(s),Smoke Detector(s)
Acceptable Financing Cash, Cash to New Loan, Private Financing Available
Listing Terms Cash, Cash to New Loan, Private Financing Available
Special Listing Condition Standard, Trust
Pets Allowed Call

"My job is to find and attract mastery-based agents to the office, protect the culture, and make sure everyone is happy! "
18601 SHERMAN WAY, STE. 144, RESEDA, California, 91335, USA






