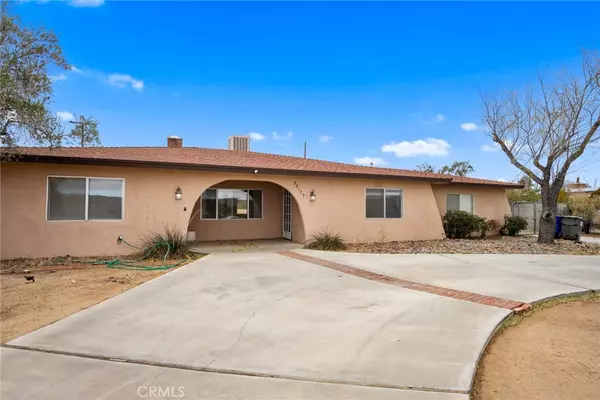3 Beds
2 Baths
1,612 SqFt
3 Beds
2 Baths
1,612 SqFt
Key Details
Property Type Single Family Home
Sub Type Single Family Residence
Listing Status Active
Purchase Type For Sale
Square Footage 1,612 sqft
Price per Sqft $220
MLS Listing ID OC24241131
Bedrooms 3
Full Baths 1
Three Quarter Bath 1
HOA Y/N No
Year Built 1973
Lot Size 0.440 Acres
Property Description
Welcome to your desert oasis! Nestled on nearly half an acre with no HOA, this lovely single-level home has so much to offer. The property boasts a circular driveway, setting the stage for a peaceful and private retreat.
Step inside to a bright and open living area, featuring a cozy brick fireplace that adds warmth and character. The chef's kitchen is a true highlight, boasting plenty of cabinet and counter space, sparkling stainless steel appliances, and a convenient island for additional seating. The adjacent dining room has sliding glass doors that open to the backyard, creating a seamless connection between indoor and outdoor living—ideal for entertaining.
The covered patio, complete with a ceiling fan, is the perfect spot to relax and enjoy the stunning desert surroundings. With three generously spacious bedrooms, there's plenty of room. The laundry room is equipped with a sink and a desk area.
The attached two-car garage provides additional storage and parking space, while the expansive backyard is an entertainer's dream, offering endless possibilities for outdoor fun and relaxation.
Located just near Western Hills Ranchos, this property combines a serene desert lifestyle with easy access to all the amenities you need. Don't miss out—come see it today!
Location
State CA
County San Bernardino
Area Dc531 - Central East
Rooms
Main Level Bedrooms 3
Interior
Interior Features Ceiling Fan(s), Granite Counters, Pantry, Walk-In Pantry
Heating Central
Cooling Central Air, Evaporative Cooling
Flooring Wood
Fireplaces Type Family Room
Fireplace Yes
Appliance Dishwasher, Disposal, Gas Oven, Gas Range, Gas Water Heater, Microwave, Refrigerator, Vented Exhaust Fan
Laundry Washer Hookup, Electric Dryer Hookup, Gas Dryer Hookup, Inside
Exterior
Parking Features Driveway, Garage Faces Rear, On Street
Garage Spaces 2.0
Garage Description 2.0
Fence Block, Chain Link
Pool None
Community Features Foothills, Mountainous, Near National Forest, Suburban
View Y/N Yes
View Hills, Mountain(s), Neighborhood
Roof Type Asphalt
Attached Garage Yes
Total Parking Spaces 4
Private Pool No
Building
Lot Description 0-1 Unit/Acre, Back Yard, Front Yard, Lawn, Landscaped, Level
Dwelling Type House
Story 1
Entry Level One
Sewer Public Sewer
Water Public
Level or Stories One
New Construction No
Schools
School District Morongo Unified
Others
Senior Community No
Tax ID 0588373060000
Acceptable Financing Cash, Cash to New Loan, Conventional
Listing Terms Cash, Cash to New Loan, Conventional
Special Listing Condition Standard

"My job is to find and attract mastery-based agents to the office, protect the culture, and make sure everyone is happy! "
18601 SHERMAN WAY, STE. 144, RESEDA, California, 91335, USA






