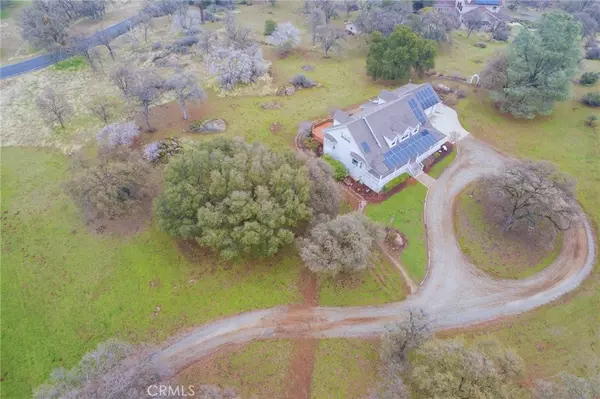3 Beds
4 Baths
3,337 SqFt
3 Beds
4 Baths
3,337 SqFt
Key Details
Property Type Single Family Home
Sub Type Single Family Residence
Listing Status Active
Purchase Type For Sale
Square Footage 3,337 sqft
Price per Sqft $239
MLS Listing ID MC24251406
Bedrooms 3
Full Baths 3
Half Baths 1
Condo Fees $130
Construction Status Turnkey
HOA Fees $130/mo
HOA Y/N Yes
Year Built 1997
Lot Size 3.380 Acres
Property Description
Location
State CA
County Mariposa
Area Mp5 - Mariposa 5
Zoning 220
Rooms
Other Rooms Shed(s)
Main Level Bedrooms 1
Interior
Interior Features Breakfast Bar, Built-in Features, Breakfast Area, Ceiling Fan(s), Cathedral Ceiling(s), Central Vacuum, Separate/Formal Dining Room, Pantry, Loft, Main Level Primary, Utility Room
Heating Central, ENERGY STAR Qualified Equipment, Forced Air, Fireplace(s), Propane
Cooling Central Air, ENERGY STAR Qualified Equipment
Flooring Carpet, Laminate, Wood
Fireplaces Type Living Room, Propane
Inclusions negotiable
Equipment Satellite Dish
Fireplace Yes
Appliance Built-In Range, Double Oven, Dishwasher, ENERGY STAR Qualified Appliances, ENERGY STAR Qualified Water Heater, Electric Oven, Electric Range, Disposal, High Efficiency Water Heater, Microwave, Range Hood, Vented Exhaust Fan, Water Heater
Laundry Electric Dryer Hookup, Inside, Laundry Room
Exterior
Exterior Feature Lighting, Rain Gutters
Parking Features Circular Driveway, Concrete, Direct Access, Door-Single, Driveway, Electric Vehicle Charging Station(s), Garage, RV Potential
Garage Spaces 2.0
Garage Description 2.0
Fence None
Pool None
Community Features Foothills, Mountainous, Rural, Fishing, Gated
Utilities Available Cable Available, Electricity Connected, Propane, Phone Available
Amenities Available Controlled Access, Dock, Fire Pit
Waterfront Description Pond,Stream
View Y/N Yes
View Hills, Mountain(s), Panoramic, Trees/Woods
Roof Type Composition
Accessibility None
Porch Rear Porch, Covered, Deck, Front Porch, Patio, Porch, Screened
Attached Garage Yes
Total Parking Spaces 8
Private Pool No
Building
Lot Description Back Yard, Corner Lot, Cul-De-Sac, Front Yard, Horse Property, Sprinklers In Rear, Sprinklers In Front, Lawn, Landscaped, Rolling Slope, Rocks, Sprinklers Timer, Sprinkler System, Trees
Dwelling Type House
Faces Southwest
Story 2
Entry Level Two
Foundation Raised
Sewer Septic Tank
Water Well
Architectural Style Ranch
Level or Stories Two
Additional Building Shed(s)
New Construction No
Construction Status Turnkey
Schools
School District Mariposa County Unified
Others
HOA Name Whispering Oaks West
Senior Community No
Tax ID 0113800330
Security Features Carbon Monoxide Detector(s),Security Gate,Gated Community,Key Card Entry,Smoke Detector(s),Security Lights
Acceptable Financing Cash, Conventional, FHA, Submit, VA Loan
Horse Property Yes
Green/Energy Cert Solar
Listing Terms Cash, Conventional, FHA, Submit, VA Loan
Special Listing Condition Standard

"My job is to find and attract mastery-based agents to the office, protect the culture, and make sure everyone is happy! "
18601 SHERMAN WAY, STE. 144, RESEDA, California, 91335, USA






