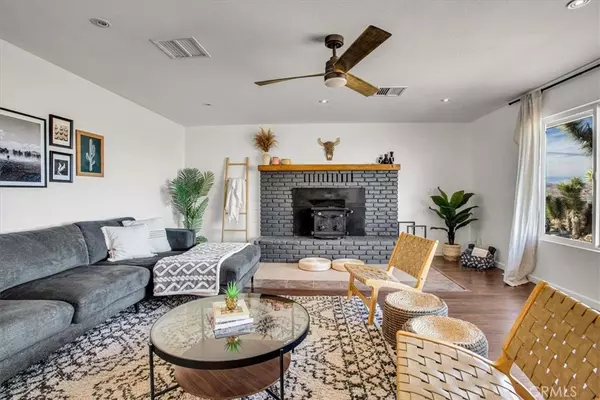2 Beds
2 Baths
1,347 SqFt
2 Beds
2 Baths
1,347 SqFt
Key Details
Property Type Single Family Home
Sub Type Single Family Residence
Listing Status Active
Purchase Type For Sale
Square Footage 1,347 sqft
Price per Sqft $441
MLS Listing ID JT24252496
Bedrooms 2
Full Baths 2
Construction Status Repairs Cosmetic
HOA Y/N No
Year Built 1974
Lot Size 1.500 Acres
Property Description
The kitchen is a chef's delight, featuring tile floors, unique granite countertops with a raw-edge finish, and finely crafted wooden cabinets. The included pantry ensures ample storage for your culinary needs. Both bedrooms frame exceptional views, with the primary bedroom showcasing a panorama of boulders that feels like an art piece brought to life. The en-suite bathroom includes a spacious walk-in shower and elegant finishes that mirror the kitchen's aesthetic. The second bedroom, positioned near the equally well-appointed second bathroom, provides a sense of privacy and comfort.
Dual cooling options, with a swamp cooler and air conditioning, ensure comfort through the seasons. An attached and insulated two-car garage includes a bonus room—ideal for an artist's studio or workshop—adding versatility to the property. Step outside to discover a backyard designed for unwinding and inspiration. A covered patio and freestanding pergola invite you to linger, taking in unobstructed views of Joshua Tree National Park's rugged terrain and ever-changing skies.
Beyond the property, the vibrant Joshua Tree community awaits. Explore the nearby National Park, just minutes away, for hiking, rock climbing, and moments of quiet reflection amid awe-inspiring landscapes. Local art galleries, eclectic shops, and community events such as the Joshua Tree Music Festival and the weekly farmers market offer endless opportunities to connect and create. This home is more than a place to live—it's an invitation to immerse yourself in the unique rhythm of desert life.
Location
State CA
County San Bernardino
Area Dc615 - Upper Friendly Hills
Zoning JT/RL
Rooms
Main Level Bedrooms 2
Interior
Interior Features Ceiling Fan(s), Separate/Formal Dining Room, All Bedrooms Down
Heating Central
Cooling Central Air, Dual, Evaporative Cooling
Flooring Concrete, Tile, Vinyl
Fireplaces Type Living Room
Fireplace Yes
Appliance Dishwasher, Electric Oven, Microwave
Laundry In Garage
Exterior
Parking Features Driveway, Garage
Garage Spaces 2.0
Garage Description 2.0
Fence Chain Link
Pool None
Community Features Rural
View Y/N Yes
View Desert, Mountain(s)
Roof Type Composition,Shingle
Porch Covered, Patio
Attached Garage Yes
Total Parking Spaces 2
Private Pool No
Building
Lot Description Lot Over 40000 Sqft
Dwelling Type House
Story 1
Entry Level One
Sewer Septic Tank
Water Public
Level or Stories One
New Construction No
Construction Status Repairs Cosmetic
Schools
Elementary Schools Joshua Tree
Middle Schools La Contenta
High Schools Other
School District Morongo Unified
Others
Senior Community No
Tax ID 0588162120000
Acceptable Financing Cash, Cash to New Loan, Conventional, Submit
Listing Terms Cash, Cash to New Loan, Conventional, Submit
Special Listing Condition Standard

"My job is to find and attract mastery-based agents to the office, protect the culture, and make sure everyone is happy! "
18601 SHERMAN WAY, STE. 144, RESEDA, California, 91335, USA






