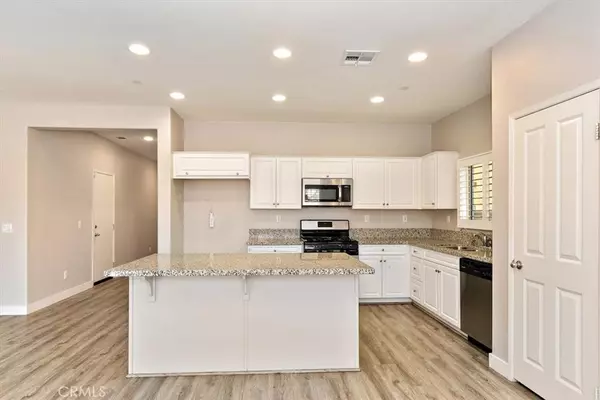4 Beds
3 Baths
2,562 SqFt
4 Beds
3 Baths
2,562 SqFt
Key Details
Property Type Single Family Home
Sub Type Single Family Residence
Listing Status Pending
Purchase Type For Sale
Square Footage 2,562 sqft
Price per Sqft $288
MLS Listing ID CV24253306
Bedrooms 4
Full Baths 3
Condo Fees $75
Construction Status Turnkey
HOA Fees $75/mo
HOA Y/N Yes
Year Built 2017
Lot Size 3,998 Sqft
Property Description
The open floor plan includes a spacious kitchen equipped with energy-efficient, name-brand stainless steel appliances, including a dishwasher, gas range, and built-in microwave, complemented by the striking grayish granite countertops. With 4 bedrooms and 3 full bathrooms, the home offers ample space for comfortable living. One full bedroom and bathroom are conveniently located downstairs, perfect for guests or multi-generational living.
Upstairs, the large loft provides versatile space for a home office, playroom, or entertainment area. The master suite is a true retreat, featuring a generous sitting area, two walk-in closets, and a private en-suite bathroom for added comfort and privacy.
Additional highlights include an indoor laundry room, a two-car attached garage, and plenty of storage and closet space throughout. Best of all, this home is just steps away from the community pool, park, and community center—perfect for outdoor fun and entertainment.
This home seamlessly combines style, comfort, and functionality, making it the ideal place to call home. Don't miss out on this fantastic opportunity to own a beautifully updated property in a prime location. Schedule your tour today!
Location
State CA
County San Bernardino
Area 264 - Fontana
Rooms
Main Level Bedrooms 1
Interior
Interior Features Breakfast Bar, Granite Counters, Open Floorplan, Pantry, Recessed Lighting, Bedroom on Main Level, Loft, Primary Suite
Heating Central
Cooling Central Air
Flooring Carpet, Laminate
Fireplaces Type None
Fireplace No
Appliance Dishwasher, Disposal, Gas Oven, Gas Range, Microwave, Tankless Water Heater, Water To Refrigerator
Laundry Electric Dryer Hookup, Gas Dryer Hookup, Laundry Room, Upper Level
Exterior
Parking Features Door-Multi, Garage
Garage Spaces 2.0
Garage Description 2.0
Fence Masonry
Pool Association
Community Features Curbs, Suburban
Utilities Available Cable Available, Natural Gas Available, Phone Available, Sewer Available
Amenities Available Picnic Area, Playground, Pool
View Y/N No
View None
Roof Type Concrete
Attached Garage Yes
Total Parking Spaces 2
Private Pool No
Building
Lot Description Front Yard, Lawn, Sprinkler System, Yard
Dwelling Type House
Faces East
Story 2
Entry Level Two
Foundation Slab
Sewer Sewer On Bond
Water Public
Level or Stories Two
New Construction No
Construction Status Turnkey
Schools
School District Fontana Unified
Others
HOA Name Bella Strada
Senior Community No
Tax ID 0240531150000
Security Features Security System,Fire Detection System,Smoke Detector(s)
Acceptable Financing Cash, Conventional, Cal Vet Loan, 1031 Exchange, FHA, Fannie Mae, Submit, VA Loan, VA No Loan, VA No No Loan
Listing Terms Cash, Conventional, Cal Vet Loan, 1031 Exchange, FHA, Fannie Mae, Submit, VA Loan, VA No Loan, VA No No Loan
Special Listing Condition Standard

"My job is to find and attract mastery-based agents to the office, protect the culture, and make sure everyone is happy! "
18601 SHERMAN WAY, STE. 144, RESEDA, California, 91335, USA






