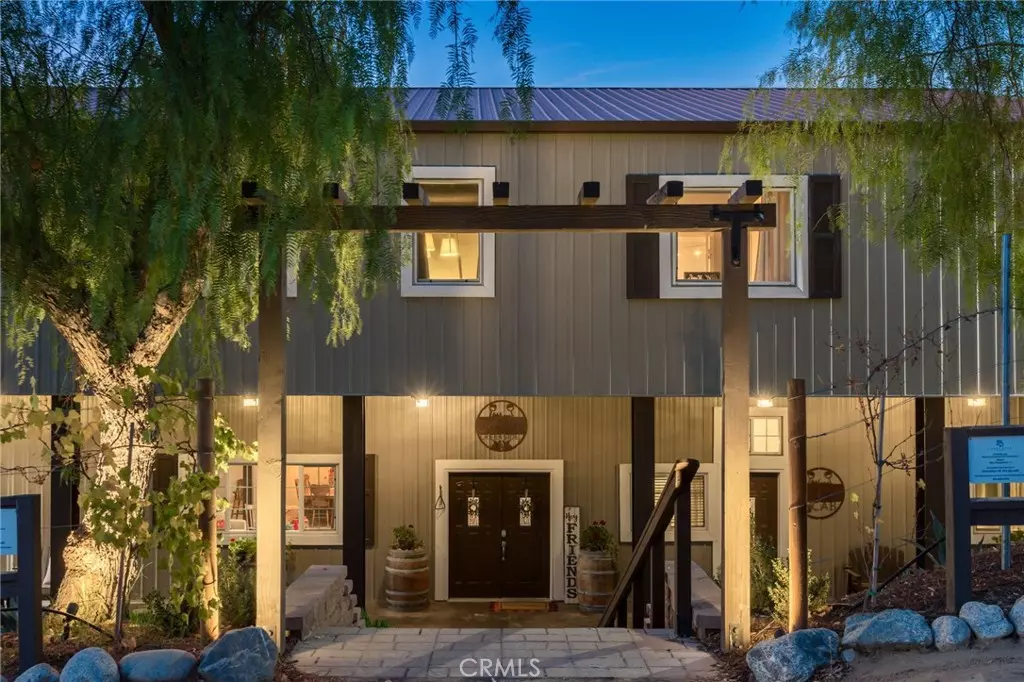9 Beds
6 Baths
6,526 SqFt
9 Beds
6 Baths
6,526 SqFt
OPEN HOUSE
Sat Jan 25, 1:00pm - 3:00pm
Key Details
Property Type Single Family Home
Sub Type Single Family Residence
Listing Status Active
Purchase Type For Sale
Square Footage 6,526 sqft
Price per Sqft $268
MLS Listing ID SW24251805
Bedrooms 9
Full Baths 5
Three Quarter Bath 1
Construction Status Updated/Remodeled,Turnkey
HOA Y/N No
Year Built 2006
Lot Size 2.280 Acres
Property Description
Location
State CA
County Riverside
Area Srcar - Southwest Riverside County
Zoning C/V
Rooms
Other Rooms Guest House Attached
Main Level Bedrooms 2
Interior
Interior Features Beamed Ceilings, Ceiling Fan(s), Crown Molding, Cathedral Ceiling(s), Separate/Formal Dining Room, Furnished, Granite Counters, Open Floorplan, Pantry, Quartz Counters, Stone Counters, Recessed Lighting, Storage, Bar, Bedroom on Main Level, Primary Suite, Walk-In Pantry, Walk-In Closet(s), Workshop
Heating Central, Forced Air, Propane
Cooling Central Air, Ductless, Wall/Window Unit(s), Zoned
Flooring Carpet, Concrete, Laminate, Wood
Fireplaces Type None
Equipment Satellite Dish
Fireplace No
Appliance Dishwasher, Exhaust Fan, Disposal, Gas Oven, Gas Range, Microwave, Refrigerator, Water Softener, Tankless Water Heater, Water To Refrigerator, Water Heater, Dryer, Washer
Laundry Washer Hookup, Laundry Room, Propane Dryer Hookup, Stacked
Exterior
Exterior Feature Lighting, Rain Gutters
Parking Features Concrete, Door-Multi, Driveway, Garage Faces Front, Garage, Garage Door Opener, RV Potential, RV Access/Parking, Workshop in Garage
Garage Spaces 2.0
Garage Description 2.0
Fence Wood
Pool None
Community Features Horse Trails, Rural
Utilities Available Cable Connected, Electricity Connected, Propane, Water Connected
Waterfront Description Creek,Stream
View Y/N Yes
View Neighborhood, Creek/Stream, Vineyard
Roof Type Metal
Accessibility None
Porch Concrete, Deck, Front Porch, Patio, Porch, Wood
Attached Garage Yes
Total Parking Spaces 2
Private Pool No
Building
Lot Description Agricultural, Drip Irrigation/Bubblers, Front Yard, Horse Property, Lot Over 40000 Sqft, Ranch, Sprinklers Timer, Sprinkler System
Dwelling Type House
Faces Southeast
Story 2
Entry Level Two
Foundation Slab
Sewer Septic Tank
Water Public
Architectural Style Custom, Modern
Level or Stories Two
Additional Building Guest House Attached
New Construction No
Construction Status Updated/Remodeled,Turnkey
Schools
School District Hemet Unified
Others
Senior Community No
Tax ID 942080028
Security Features Security System,Carbon Monoxide Detector(s),Firewall(s),Smoke Detector(s)
Acceptable Financing Cash, Conventional
Horse Property Yes
Horse Feature Riding Trail
Listing Terms Cash, Conventional
Special Listing Condition Standard

"My job is to find and attract mastery-based agents to the office, protect the culture, and make sure everyone is happy! "
18601 SHERMAN WAY, STE. 144, RESEDA, California, 91335, USA






