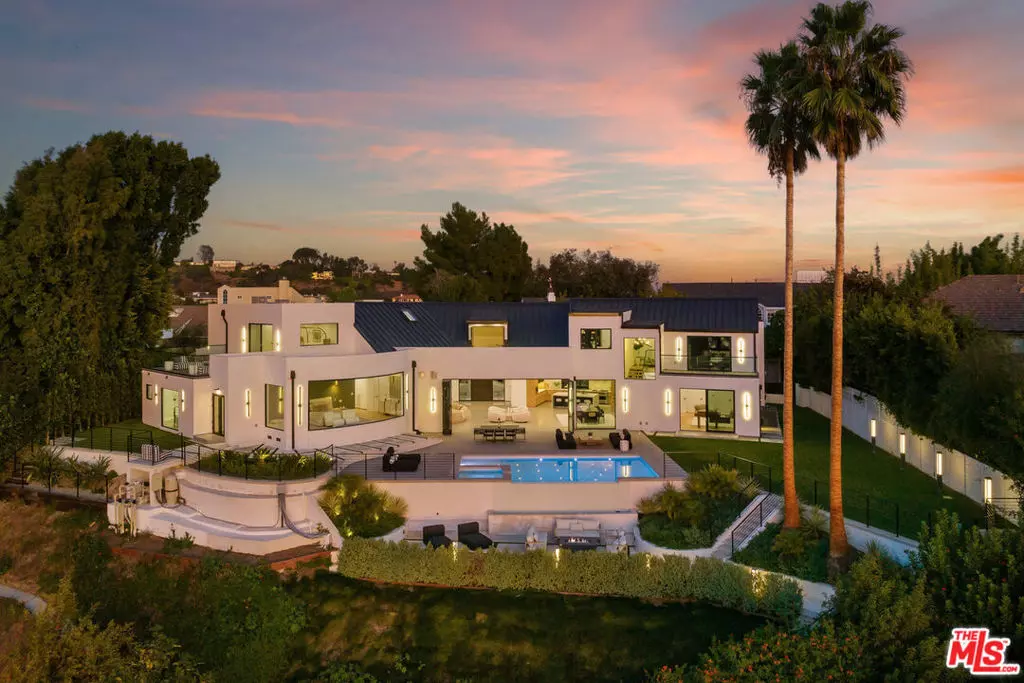6 Beds
7 Baths
7,852 SqFt
6 Beds
7 Baths
7,852 SqFt
Key Details
Property Type Single Family Home
Sub Type Single Family Residence
Listing Status Active
Purchase Type For Sale
Square Footage 7,852 sqft
Price per Sqft $1,384
MLS Listing ID 25475765
Bedrooms 6
Full Baths 2
Half Baths 1
Three Quarter Bath 4
HOA Y/N No
Year Built 2024
Lot Size 0.633 Acres
Property Description
Location
State CA
County Los Angeles
Area C04 - Bel Air - Holmby Hills
Zoning LARE20
Interior
Interior Features Wet Bar, Breakfast Bar, Separate/Formal Dining Room, Eat-in Kitchen, High Ceilings, Multiple Staircases, Open Floorplan, Recessed Lighting, Bar, Multiple Primary Suites, Walk-In Closet(s)
Heating Central
Cooling Central Air
Flooring Tile, Wood
Fireplaces Type Living Room
Furnishings Unfurnished
Fireplace Yes
Appliance Built-In, Dishwasher, Gas Cooktop, Disposal, Microwave, Oven, Range, Refrigerator, Range Hood, Dryer, Washer
Laundry Inside, Laundry Room
Exterior
Exterior Feature Fire Pit
Parking Features Circular Driveway, Door-Multi, Direct Access, Garage, Gated, Private
Garage Spaces 2.0
Garage Description 2.0
Pool In Ground, Private
Community Features Gated
View Y/N Yes
View Canyon, Mountain(s), Ocean, Panoramic, Vineyard
Total Parking Spaces 5
Private Pool Yes
Building
Story 2
Entry Level Multi/Split
Sewer Other
Level or Stories Multi/Split
New Construction No
Others
Senior Community No
Tax ID 4368023027
Security Features Gated Community
Special Listing Condition Standard

"My job is to find and attract mastery-based agents to the office, protect the culture, and make sure everyone is happy! "
18601 SHERMAN WAY, STE. 144, RESEDA, California, 91335, USA






