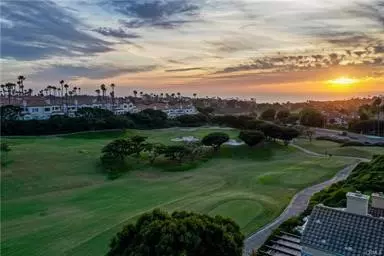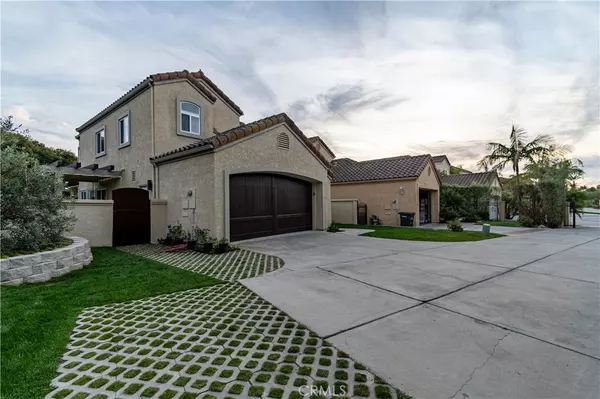3 Beds
3 Baths
1,969 SqFt
3 Beds
3 Baths
1,969 SqFt
Key Details
Property Type Single Family Home
Sub Type Single Family Residence
Listing Status Active
Purchase Type For Sale
Square Footage 1,969 sqft
Price per Sqft $1,419
Subdivision Marquesa (Mbm)
MLS Listing ID OC25006410
Bedrooms 3
Full Baths 2
Half Baths 1
Condo Fees $158
Construction Status Termite Clearance,Turnkey
HOA Fees $158/mo
HOA Y/N Yes
Year Built 1989
Lot Size 0.278 Acres
Property Description
*********Seller Financing @4.5% fixed for five years, then 5% for next five years, year 11-30 is at 5.5%******
WELCOME HOME TO THE BEST COASTAL LIVING IN MONARCH BEACH! This one-of-a-kind property boasts 127 feet of golf course frontage on the 11th hole with ocean views. PRIVACY is #1 on this unique 12,100 square-foot lot with its own private gated drive. Park 6 cars in your driveway with an attached 2-car garage. This property is a lavish three-bedroom, 1969-square-foot residence on The Monarch Beach Golf Course directly across the street from the Waldorf Estoria. Walk out your private gate to Ritz Cove and the ocean. This furnished home is within the exclusive gated Monarch Beach Community, this exquisite home boasts a sprawling, manicured lawn adorned with vibrant fruit trees.
Step into the grand foyer where a half bath and an elegant staircase with a rich wooden rail set the stage for sophistication. The inviting family/great room flows effortlessly into the gourmet kitchen, perfect for entertaining. The open kitchen features a sleek breakfast bar, a large stainless-steel sink, a dishwasher, a gas range, and a refrigerator. With cabinetry extending to the ceiling, storage is abundant. The adjacent dining room, bathed in natural light, offers breathtaking views of the 11th hole of Monarch Beach Golf Links. The opulent living room continues the theme of elegance, showcasing stunning golf course vistas and a magnificent stone fireplace. Both the living and family rooms provide direct access to the expansive backyard. Thirteen feet of glass panel doors in the living room opens to a luxurious 23 feet-covered patio adorned with sophisticated floating chairs, ideal for lounging and entertaining as golfers pass by. A grand Ficus tree not only provides shade but also ensures privacy. Across the lush lawn, a stylish gazebo with a built-in BBQ and warming drawers stands ready for unforgettable summer soirées. The sumptuous primary bedroom upstairs offers sweeping ocean views and an indulgent ensuite bathroom with a soaking tub and a walk-in shower. A separate hall leads to a spacious secondary bedroom, a refined guest bathroom, and a charming third bedroom, completing the upper level.
Location
State CA
County Orange
Area Mb - Monarch Beach
Zoning R-1
Rooms
Main Level Bedrooms 1
Interior
Interior Features Breakfast Bar, Ceiling Fan(s), Crown Molding, Cathedral Ceiling(s), High Ceilings, Quartz Counters, Recessed Lighting, Two Story Ceilings, Utility Room, Walk-In Closet(s)
Heating Central
Cooling Central Air
Flooring Carpet, Wood
Fireplaces Type Living Room
Fireplace Yes
Appliance Built-In Range, Barbecue, Convection Oven, Dishwasher, Electric Range, Disposal, Gas Range, Ice Maker, Microwave, Refrigerator, Self Cleaning Oven, Water To Refrigerator
Laundry Electric Dryer Hookup, Gas Dryer Hookup, Laundry Room
Exterior
Exterior Feature Awning(s), Barbecue, Rain Gutters
Parking Features Concrete, Door-Multi, Direct Access, Driveway Level, Driveway, Garage, Gated, Guarded, Paved, Private, Shared Driveway
Garage Spaces 2.0
Garage Description 2.0
Fence Excellent Condition, Wrought Iron
Pool None
Community Features Dog Park, Sidewalks, Gated
Utilities Available Cable Connected, Electricity Connected, Natural Gas Connected, Sewer Connected, Water Connected
Amenities Available Dog Park, Pet Restrictions
Waterfront Description Ocean Side Of Freeway
View Y/N Yes
View Catalina, City Lights, Golf Course, Ocean, Panoramic, Trees/Woods
Roof Type Spanish Tile
Porch Rear Porch, Concrete, Covered, Patio
Attached Garage Yes
Total Parking Spaces 2
Private Pool No
Building
Lot Description Cul-De-Sac, Drip Irrigation/Bubblers, Sprinklers In Rear, Sprinklers In Front, On Golf Course, Sprinkler System, Yard
Dwelling Type House
Story 2
Entry Level Two
Foundation Slab
Sewer Public Sewer
Water Public
Architectural Style Contemporary, Mediterranean
Level or Stories Two
New Construction No
Construction Status Termite Clearance,Turnkey
Schools
Elementary Schools Geo White
Middle Schools Niguel Hills
High Schools Dana Hills
School District Capistrano Unified
Others
HOA Name Keystone
Senior Community No
Tax ID 67248323
Security Features Prewired,Security System,Fire Detection System,Gated with Guard,Gated Community,Gated with Attendant,24 Hour Security,Smoke Detector(s),Security Guard
Acceptable Financing Cash, Owner May Carry, Private Financing Available
Listing Terms Cash, Owner May Carry, Private Financing Available
Special Listing Condition Trust

"My job is to find and attract mastery-based agents to the office, protect the culture, and make sure everyone is happy! "
18601 SHERMAN WAY, STE. 144, RESEDA, California, 91335, USA






