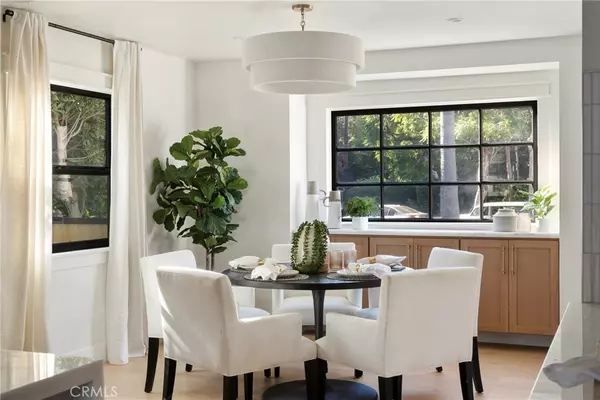3 Beds
4 Baths
2,191 SqFt
3 Beds
4 Baths
2,191 SqFt
OPEN HOUSE
Sat Jan 25, 12:00pm - 3:00pm
Sun Jan 26, 12:00pm - 3:00pm
Key Details
Property Type Single Family Home
Sub Type Single Family Residence
Listing Status Active
Purchase Type For Sale
Square Footage 2,191 sqft
Price per Sqft $1,090
MLS Listing ID PW25009864
Bedrooms 3
Full Baths 4
Construction Status Updated/Remodeled
HOA Y/N No
Year Built 1948
Lot Size 9,735 Sqft
Property Description
Location
State CA
County Los Angeles
Area C08 - Cheviot Hills/Rancho Park
Zoning LAR1
Rooms
Other Rooms Sauna Private
Basement Unfinished
Main Level Bedrooms 3
Interior
Interior Features Wet Bar, Built-in Features, Block Walls, Ceiling Fan(s), Crown Molding, Stone Counters, Recessed Lighting, Storage, Sunken Living Room, Bar, All Bedrooms Down, Bedroom on Main Level, Primary Suite, Walk-In Closet(s)
Heating Central, Fireplace(s)
Cooling Central Air, ENERGY STAR Qualified Equipment, See Remarks
Flooring See Remarks, Tile, Wood
Fireplaces Type Family Room, Gas, Outside
Inclusions All appliances, security system, pickleball and basketball items
Fireplace Yes
Appliance Dishwasher, ENERGY STAR Qualified Appliances, Gas Oven, Refrigerator, Range Hood, Tankless Water Heater
Laundry Washer Hookup, Inside
Exterior
Exterior Feature Rain Gutters
Parking Features Concrete, Direct Access, Door-Single, Driveway, Garage, Garage Door Opener, Gated, Oversized, Private, RV Access/Parking, One Space
Garage Spaces 2.0
Garage Description 2.0
Fence Block, Privacy, Wood, Wrought Iron
Pool In Ground, Private
Community Features Dog Park, Golf, Park, Street Lights, Sidewalks
Utilities Available Electricity Connected, Natural Gas Connected, Sewer Connected, Water Connected
View Y/N Yes
View Neighborhood, Pool, Trees/Woods
Roof Type Shingle
Accessibility Other, Parking
Porch Concrete
Attached Garage No
Total Parking Spaces 6
Private Pool Yes
Building
Lot Description 0-1 Unit/Acre, Cul-De-Sac, Front Yard, Sprinklers In Rear, Sprinklers In Front, Sprinkler System
Dwelling Type House
Story 1
Entry Level One
Sewer Public Sewer
Water Public
Architectural Style Cottage, Modern
Level or Stories One
Additional Building Sauna Private
New Construction No
Construction Status Updated/Remodeled
Schools
Elementary Schools Overland
Middle Schools Palms
High Schools Hamilton
School District Los Angeles Unified
Others
Senior Community No
Tax ID 4318033014
Security Features Security System,Smoke Detector(s)
Acceptable Financing Submit
Listing Terms Submit
Special Listing Condition Standard

"My job is to find and attract mastery-based agents to the office, protect the culture, and make sure everyone is happy! "
18601 SHERMAN WAY, STE. 144, RESEDA, California, 91335, USA






