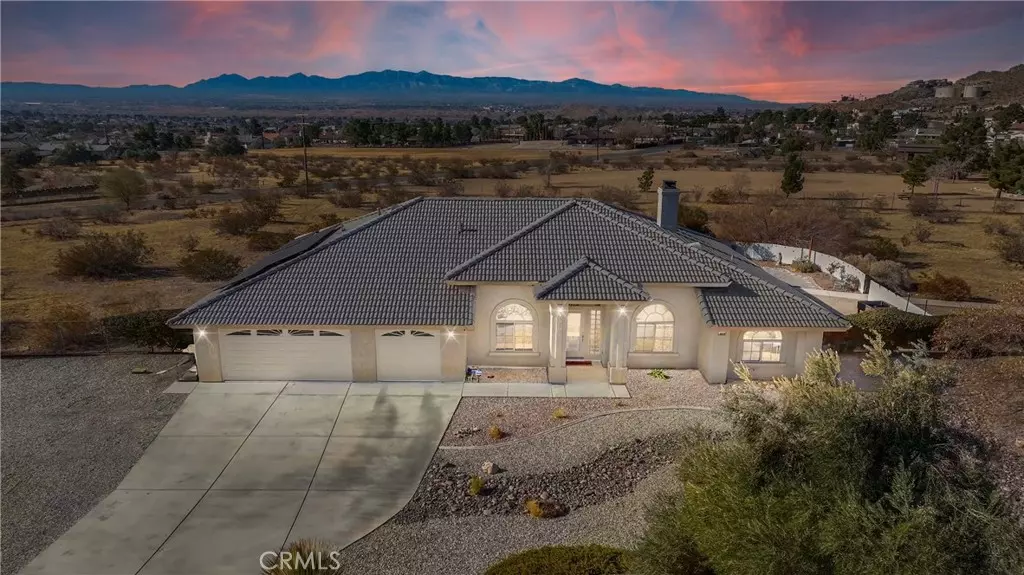4 Beds
3 Baths
2,591 SqFt
4 Beds
3 Baths
2,591 SqFt
Key Details
Property Type Single Family Home
Sub Type Single Family Residence
Listing Status Active
Purchase Type For Sale
Square Footage 2,591 sqft
Price per Sqft $277
MLS Listing ID HD25011390
Bedrooms 4
Full Baths 3
Construction Status Turnkey
HOA Y/N No
Year Built 2002
Lot Size 2.020 Acres
Property Description
This beautifully upgraded home is a rare gem offering comfort, style, and functionality. Perfect for families, entertainers, and nature lovers alike, this property has it all:
Energy-Efficient Living:
• Fully paid solar system
• EV charger ready for your electric vehicle
• New water heater
Modern Kitchen Upgrades:
• Recently purchased kitchen appliances (all within 3 years)
• Complete kitchen remodel: new marble countertops, freshly painted cabinets with all-new hardware, updated plumbing, and sink
Interior Enhancements:
• Fully repainted walls and baseboards throughout the home
• Bose surround sound system for your ultimate entertainment experience
• ADT alarm system for peace of mind
Exterior Updates:
• Freshly painted eaves, patio, and wrought iron fencing around the sparkling pool
• New motor pump on the pool (within 2 years)
• New garage doors
• Fully fenced for privacy and security
• Ample parking for guests or recreational vehicles
Outdoor Oasis:
• Newly installed outdoor grill and refrigerator—perfect for hosting!
Additional Features:
• One owner/builder ensures pride of ownership
• Just 40 minutes to the local mountains for your weekend getaways
This move-in-ready property is a must-see! Experience luxury living in a serene setting.
Schedule your tour today—don't let this opportunity pass you by!
Location
State CA
County San Bernardino
Area Appv - Apple Valley
Rooms
Main Level Bedrooms 4
Interior
Interior Features Breakfast Bar, Built-in Features, Ceiling Fan(s), Cathedral Ceiling(s), Eat-in Kitchen, Open Floorplan, Pantry, Primary Suite, Walk-In Pantry, Walk-In Closet(s)
Heating Central, Natural Gas
Cooling Central Air
Flooring Carpet, Tile
Fireplaces Type Gas, Living Room
Fireplace Yes
Appliance Dishwasher, Gas Cooktop, Disposal, Gas Oven, Gas Range, Microwave, Refrigerator, Water Heater
Laundry Inside, Laundry Room
Exterior
Exterior Feature Barbecue, Lighting
Parking Features Driveway, Electric Vehicle Charging Station(s), Garage Faces Front, Gated, RV Access/Parking
Garage Spaces 3.0
Garage Description 3.0
Fence Chain Link, Cross Fenced, Electric, Wood, Wrought Iron
Pool Private
Community Features Biking
Utilities Available Electricity Connected, Natural Gas Connected, Water Connected
View Y/N Yes
View Desert, Mountain(s), Neighborhood, Panoramic, Valley
Roof Type Spanish Tile
Porch Covered
Attached Garage Yes
Total Parking Spaces 7
Private Pool Yes
Building
Lot Description Corner Lot, Front Yard, Horse Property, Landscaped
Dwelling Type House
Story 1
Entry Level One
Sewer Septic Tank
Water Public
Level or Stories One
New Construction No
Construction Status Turnkey
Schools
School District Apple Valley Unified
Others
Senior Community No
Tax ID 0441032920000
Security Features Security System,Carbon Monoxide Detector(s),Smoke Detector(s)
Acceptable Financing Cash, Cash to New Loan, Conventional, FHA, Submit, VA Loan
Horse Property Yes
Listing Terms Cash, Cash to New Loan, Conventional, FHA, Submit, VA Loan
Special Listing Condition Standard

"My job is to find and attract mastery-based agents to the office, protect the culture, and make sure everyone is happy! "
18601 SHERMAN WAY, STE. 144, RESEDA, California, 91335, USA






