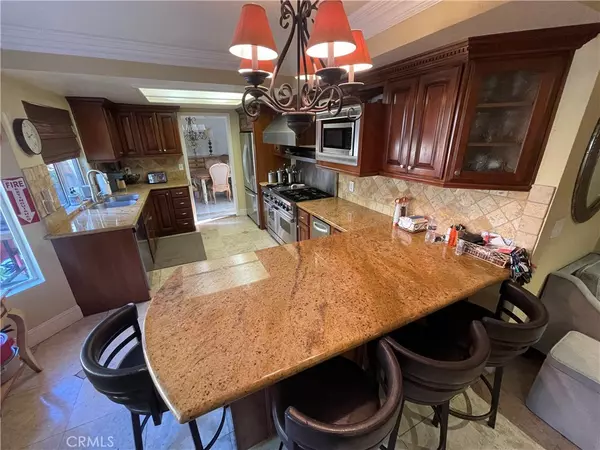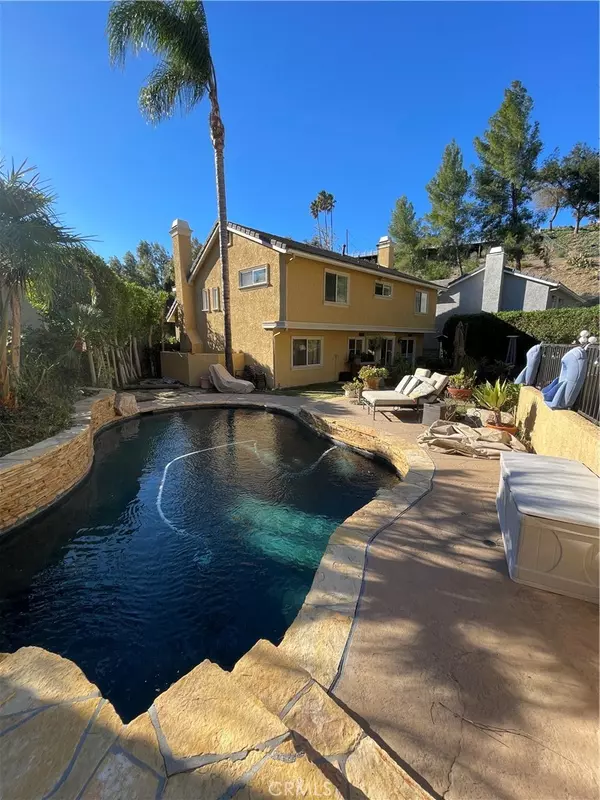4 Beds
3 Baths
2,472 SqFt
4 Beds
3 Baths
2,472 SqFt
Key Details
Property Type Single Family Home
Sub Type Single Family Residence
Listing Status Active
Purchase Type For Rent
Square Footage 2,472 sqft
MLS Listing ID SR25011279
Bedrooms 4
Full Baths 2
Half Baths 1
Construction Status Turnkey
HOA Y/N No
Rental Info 12 Months
Year Built 1988
Lot Size 0.304 Acres
Property Description
Welcome to an entertainer's paradise! This stunning 4-bedroom, 3-bathroom, fully furnished, move-in ready, pool home is now available for lease in prestigious Malibu Canyon. From the moment you step inside, you'll be captivated by the elegance and comfort this home offers. The main level features travertine floors throughout, while the hardwood stairs and second floor add a touch of warmth and sophistication. The living room boasts high ceilings and a cozy fireplace, while the formal dining room sets the stage for unforgettable gatherings. The chef's kitchen, complete with a Viking stove and granite countertops, seamlessly flows into the family room, which features an additional fireplace for a warm and inviting ambiance.
Upstairs, the luxurious primary suite is a true retreat, featuring a remodeled bathroom adorned with marble countertops, dual sinks, a spa-like bathtub, marble floors, and a spacious walk-in closet. Step outside into your private resort-style backyard, where magic happens. The outdoor cooking island with a built-in barbecue, patio space, and sparkling swimming pool and spa make this the ultimate space for relaxation and entertaining.
Located within the highly sought-after Las Virgenes School District and just minutes from Calabasas Commons, scenic parks, mountain trails, and Malibu's world-famous beaches, this home offers the perfect blend of luxury, comfort, and convenience.
Don't miss the opportunity to call this breathtaking property your home! Reach out today to schedule a private showing.
Location
State CA
County Los Angeles
Area Clb - Calabasas
Interior
Interior Features Breakfast Bar, Separate/Formal Dining Room, Granite Counters, High Ceilings, Pantry, Two Story Ceilings, All Bedrooms Up
Heating Natural Gas
Cooling Central Air
Flooring Stone, Wood
Fireplaces Type Family Room, Living Room
Inclusions All furniture, kitchen supplies, linens and patio furniture
Furnishings Furnished
Fireplace Yes
Appliance 6 Burner Stove, Built-In Range, Dishwasher, Refrigerator, Water Heater, Dryer, Washer
Laundry Washer Hookup, Inside, Laundry Room
Exterior
Exterior Feature Barbecue
Parking Features Driveway, Garage, On Street
Garage Spaces 2.0
Garage Description 2.0
Pool In Ground, Private
Community Features Dog Park, Hiking, Park, Sidewalks
Utilities Available Cable Available, Electricity Available, Natural Gas Available, Sewer Connected, Water Available
View Y/N No
View None
Attached Garage Yes
Total Parking Spaces 6
Private Pool Yes
Building
Lot Description Cul-De-Sac, Front Yard, Sprinkler System
Dwelling Type House
Story 2
Entry Level Two
Foundation Concrete Perimeter
Sewer Public Sewer
Water Public
Level or Stories Two
New Construction No
Construction Status Turnkey
Schools
Elementary Schools Lupin Hill
Middle Schools A.E. Wright
High Schools Calabasas
School District Las Virgenes
Others
Pets Allowed Call
Senior Community No
Tax ID 2052034049
Special Listing Condition Standard
Pets Allowed Call

"My job is to find and attract mastery-based agents to the office, protect the culture, and make sure everyone is happy! "
18601 SHERMAN WAY, STE. 144, RESEDA, California, 91335, USA





