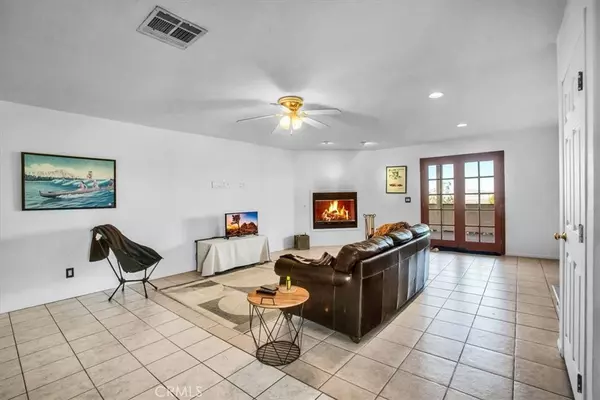4 Beds
3 Baths
2,163 SqFt
4 Beds
3 Baths
2,163 SqFt
Key Details
Property Type Single Family Home
Sub Type Single Family Residence
Listing Status Active
Purchase Type For Sale
Square Footage 2,163 sqft
Price per Sqft $198
MLS Listing ID JT25011705
Bedrooms 4
Full Baths 2
Half Baths 1
HOA Y/N No
Year Built 1979
Lot Size 0.310 Acres
Property Description
Step inside to discover a spacious open family room featuring a cozy fireplace that serves as the focal point. With recessed lighting, a ceiling fan, and French doors, this room is ideal for entertaining or relaxing with family.
The home boasts an expansive eat-in kitchen equipped with modern amenities including a built-in microwave, oven, and range. The dishwasher and center island provide functionality, while the abundance of cabinet space ensures you'll have room for all your culinary needs.
The house includes guest bedrooms that are thoughtfully designed with ceiling fans, mirrored closets, and new carpet for added comfort. A full guest bathroom conveniently serves these rooms for ease and privacy.
As you ascend to the upper level, you'll find the luxurious master suite. This serene retreat features dual ceiling fans, stylish flooring, and French doors that open to a private walk-around balcony, showcasing spectacular mountain views. The en-suite bathroom boasts a dual vanity and a spacious walk-in shower, providing a perfect escape.
Additional highlights of this remarkable property include dual-paned windows for energy efficiency, a half guest bathroom for convenience, extra RV parking, multiple outdoor sheds for storage, and a covered patio—perfect for enjoying the outdoors in comfort.
Don't miss out on this incredible opportunity to own a home that combines breathtaking views with modern amenities and eco-friendly features. Schedule your tour today!
Location
State CA
County San Bernardino
Area Dc729 - Hanson Area
Rooms
Main Level Bedrooms 3
Interior
Cooling Central Air
Fireplaces Type Electric, Family Room, Primary Bedroom, Wood Burning
Fireplace Yes
Laundry Washer Hookup, In Garage
Exterior
Garage Spaces 1.0
Garage Description 1.0
Pool None
Community Features Military Land, Mountainous, Near National Forest, Street Lights, Sidewalks, Park
View Y/N Yes
View City Lights, Desert, Mountain(s), Neighborhood, Valley
Attached Garage Yes
Total Parking Spaces 1
Private Pool No
Building
Lot Description 0-1 Unit/Acre, Corner Lot, Desert Back, Front Yard, Near Park, Paved
Dwelling Type House
Story 2
Entry Level Two
Sewer Septic Tank
Water Public
Level or Stories Two
New Construction No
Schools
School District Morongo Unified
Others
Senior Community No
Tax ID 0590331010000
Acceptable Financing Cash, Conventional, FHA, USDA Loan, VA Loan
Listing Terms Cash, Conventional, FHA, USDA Loan, VA Loan
Special Listing Condition Standard

"My job is to find and attract mastery-based agents to the office, protect the culture, and make sure everyone is happy! "
18601 SHERMAN WAY, STE. 144, RESEDA, California, 91335, USA






