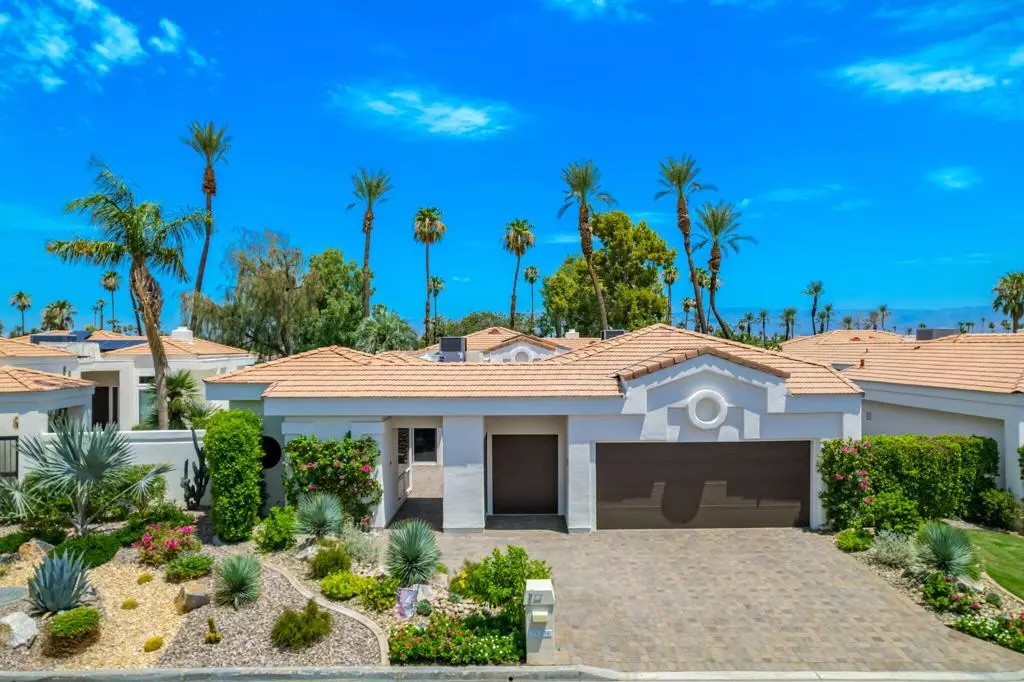4 Beds
5 Baths
3,380 SqFt
4 Beds
5 Baths
3,380 SqFt
Key Details
Property Type Single Family Home
Sub Type Single Family Residence
Listing Status Active
Purchase Type For Sale
Square Footage 3,380 sqft
Price per Sqft $471
Subdivision Desert Horizons C.C.
MLS Listing ID 219123208DA
Bedrooms 4
Full Baths 4
Half Baths 1
Condo Fees $1,633
Construction Status Updated/Remodeled
HOA Fees $1,633/mo
HOA Y/N Yes
Year Built 1987
Lot Size 8,228 Sqft
Property Description
Location
State CA
County Riverside
Area 325 - Indian Wells
Rooms
Other Rooms Guest House
Interior
Interior Features Wet Bar, Breakfast Bar, Built-in Features, Breakfast Area, Separate/Formal Dining Room, High Ceilings, Open Floorplan, Recessed Lighting
Heating Forced Air, Fireplace(s), Natural Gas
Cooling Central Air
Flooring Carpet, Stone
Fireplaces Type Family Room, Gas, Living Room, See Through
Fireplace Yes
Appliance Dishwasher, Gas Cooktop, Disposal, Microwave, Refrigerator, Range Hood, Self Cleaning Oven, Water To Refrigerator
Laundry Laundry Room
Exterior
Parking Features Driveway, Garage, Golf Cart Garage, Garage Door Opener, On Street
Garage Spaces 2.0
Garage Description 2.0
Community Features Golf, Gated
Amenities Available Bocce Court, Clubhouse, Controlled Access, Fitness Center, Golf Course, Maintenance Grounds, Lake or Pond, Meeting Room, Management, Other Courts, Pet Restrictions, Sauna, Tennis Court(s)
View Y/N Yes
View Golf Course, Mountain(s)
Attached Garage Yes
Total Parking Spaces 2
Private Pool No
Building
Lot Description Cul-De-Sac, On Golf Course, Planned Unit Development, Sprinkler System
Story 1
Entry Level One
Foundation Slab
Level or Stories One
Additional Building Guest House
New Construction No
Construction Status Updated/Remodeled
Others
HOA Name Desert Horizons HOA
Senior Community No
Tax ID 633611023
Security Features Gated Community,24 Hour Security
Acceptable Financing Cash, Cash to New Loan
Listing Terms Cash, Cash to New Loan
Special Listing Condition Standard

"My job is to find and attract mastery-based agents to the office, protect the culture, and make sure everyone is happy! "
18601 SHERMAN WAY, STE. 144, RESEDA, California, 91335, USA






