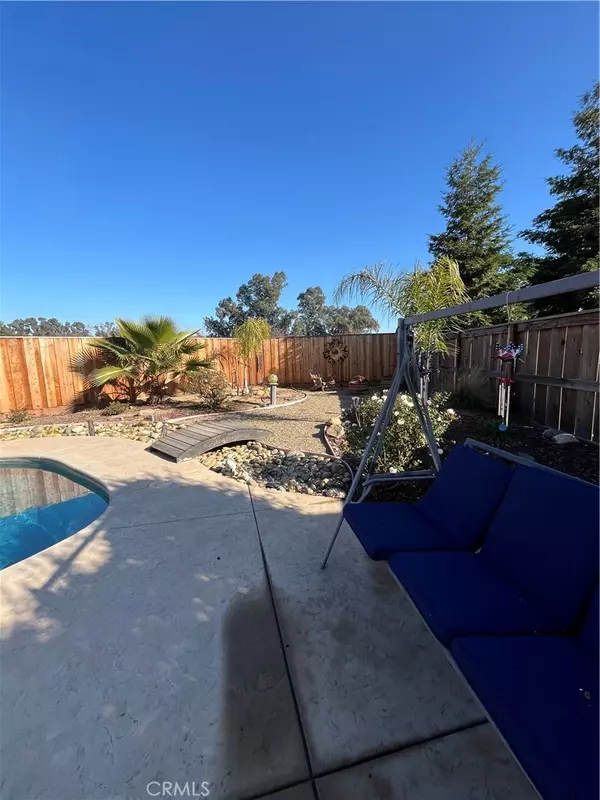4 Beds
3 Baths
2,350 SqFt
4 Beds
3 Baths
2,350 SqFt
OPEN HOUSE
Sat Jan 25, 10:00am - 2:00pm
Sun Jan 26, 2:00pm - 4:00pm
Key Details
Property Type Single Family Home
Sub Type Single Family Residence
Listing Status Active
Purchase Type For Sale
Square Footage 2,350 sqft
Price per Sqft $255
MLS Listing ID MC25013598
Bedrooms 4
Full Baths 3
HOA Y/N No
Year Built 2007
Lot Size 8,990 Sqft
Property Description
Location
State CA
County Merced
Zoning A-1
Rooms
Main Level Bedrooms 4
Interior
Interior Features Pantry, Tile Counters, Wired for Sound, All Bedrooms Down, Jack and Jill Bath, Walk-In Pantry
Heating Central
Cooling Central Air
Flooring Carpet, Laminate, Vinyl
Fireplaces Type Living Room
Fireplace Yes
Appliance 6 Burner Stove, Gas Cooktop, Disposal, Microwave, Range Hood, Vented Exhaust Fan, Water To Refrigerator
Laundry Laundry Room
Exterior
Parking Features Door-Multi, Garage Faces Front, Garage, Garage Door Opener
Garage Spaces 2.0
Garage Description 2.0
Pool Gunite, Private
Community Features Curbs, Gutter(s), Street Lights, Sidewalks
Utilities Available Electricity Connected, Sewer Connected, Water Connected
View Y/N No
View None
Porch Concrete
Attached Garage Yes
Total Parking Spaces 2
Private Pool Yes
Building
Lot Description Cul-De-Sac, Lawn, Level, Paved, Sprinkler System
Dwelling Type House
Faces North
Story 1
Entry Level One
Sewer Public Sewer
Water Public
Architectural Style Contemporary
Level or Stories One
New Construction No
Schools
School District Merced Union
Others
Senior Community No
Tax ID 005442020000
Acceptable Financing Cash, Conventional, FHA
Listing Terms Cash, Conventional, FHA
Special Listing Condition Standard

"My job is to find and attract mastery-based agents to the office, protect the culture, and make sure everyone is happy! "
18601 SHERMAN WAY, STE. 144, RESEDA, California, 91335, USA






