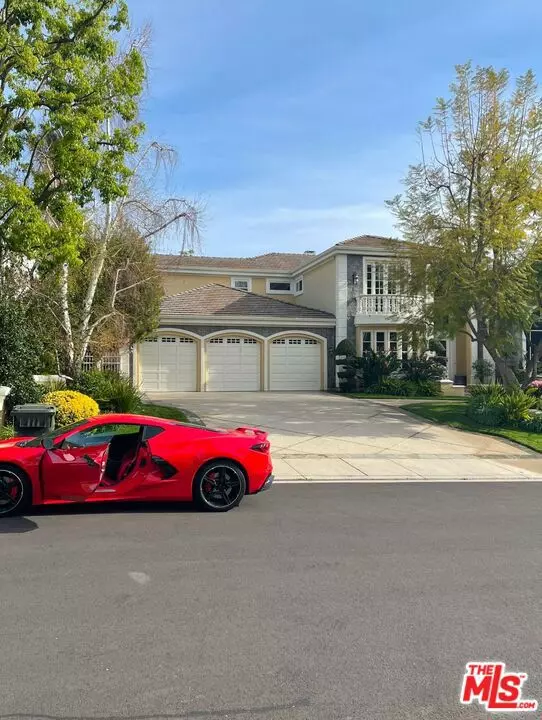5 Beds
6 Baths
5,043 SqFt
5 Beds
6 Baths
5,043 SqFt
Key Details
Property Type Single Family Home
Sub Type Single Family Residence
Listing Status Active
Purchase Type For Sale
Square Footage 5,043 sqft
Price per Sqft $659
MLS Listing ID 25485897
Bedrooms 5
Full Baths 5
Half Baths 1
Condo Fees $575
Construction Status Repairs Cosmetic
HOA Fees $575/mo
HOA Y/N Yes
Year Built 1996
Lot Size 0.323 Acres
Property Description
Location
State CA
County Los Angeles
Area Agoa - Agoura
Zoning LCA21*
Interior
Heating Central
Cooling Central Air
Fireplaces Type Family Room, Living Room
Furnishings Unfurnished
Fireplace Yes
Appliance Barbecue, Dishwasher, Microwave, Refrigerator
Laundry Inside
Exterior
Pool In Ground, Private, Waterfall
Amenities Available Playground, Tennis Court(s)
View Y/N Yes
View Hills
Attached Garage Yes
Total Parking Spaces 3
Private Pool Yes
Building
Story 2
Entry Level Two,Multi/Split
Sewer Other
Architectural Style Mediterranean
Level or Stories Two, Multi/Split
New Construction No
Construction Status Repairs Cosmetic
Others
Senior Community No
Tax ID 2049033091
Security Features Gated with Guard
Special Listing Condition Standard

"My job is to find and attract mastery-based agents to the office, protect the culture, and make sure everyone is happy! "
18601 SHERMAN WAY, STE. 144, RESEDA, California, 91335, USA






