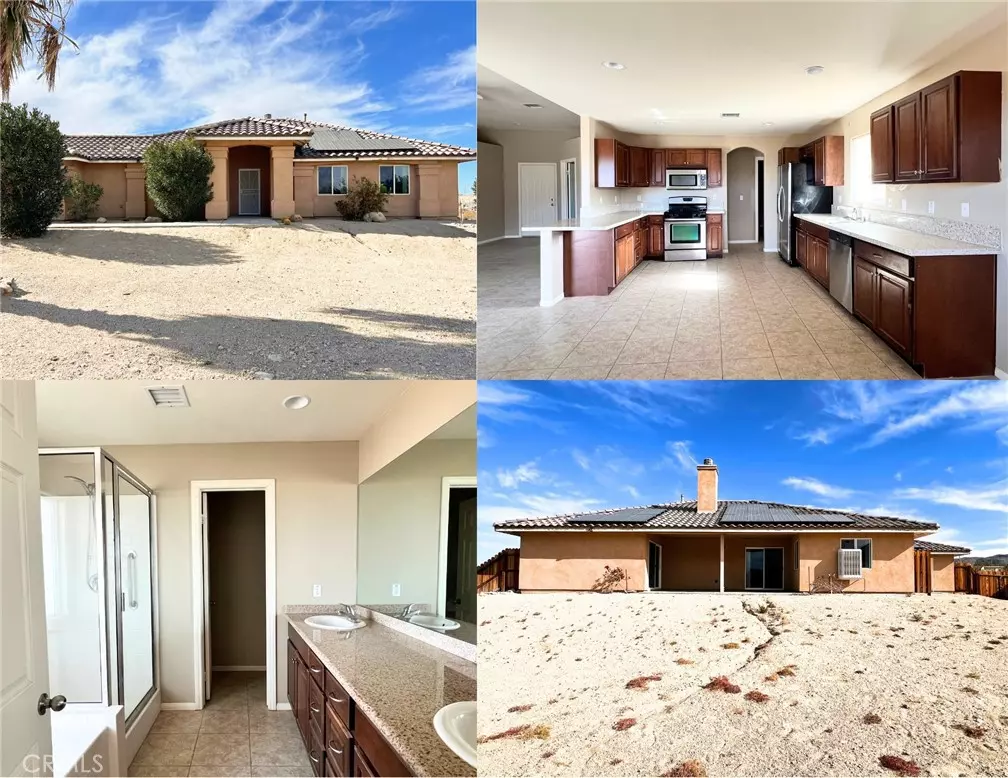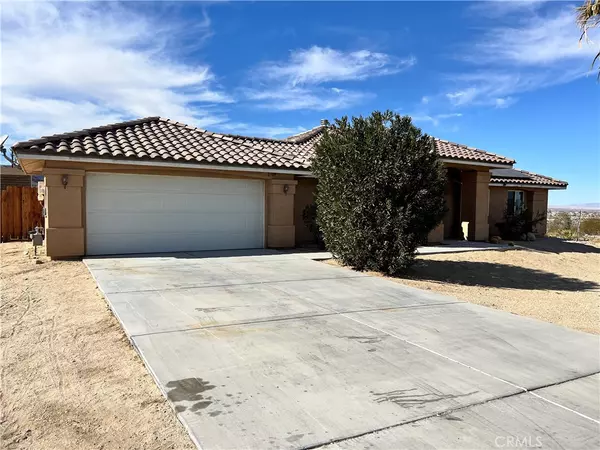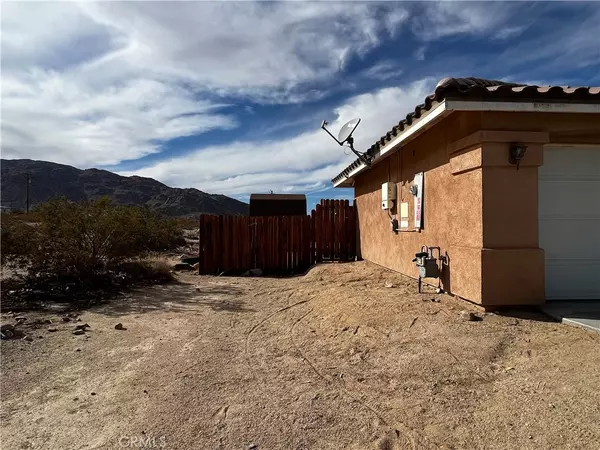4 Beds
2 Baths
1,810 SqFt
4 Beds
2 Baths
1,810 SqFt
Key Details
Property Type Single Family Home
Sub Type Single Family Residence
Listing Status Active
Purchase Type For Sale
Square Footage 1,810 sqft
Price per Sqft $207
MLS Listing ID SW25011927
Bedrooms 4
Full Baths 2
Construction Status Repairs Cosmetic
HOA Y/N No
Year Built 2011
Lot Size 0.689 Acres
Property Description
Step inside to a bright and inviting family/living room that flows seamlessly into the kitchen and dining area. The kitchen boasts elegant quartz countertops and plenty of prep and storage space, making it the heart of the home. A cozy fireplace in the family room adds warmth and charm, with direct access to the rear patio and backyard, ideal for entertaining or relaxing under the desert sky.
The primary suite is a true retreat, featuring a spacious walk-in closet, direct patio access, and an en-suite bath with a luxurious soaking garden tub, separate shower, dual-sink vanity, and private water closet. The front bedroom, located off the family room, offers flexibility as a home office or guest room.
Outside, the expansive lot provides endless possibilities, with room for RV parking, gardening, or creating your dream outdoor oasis. Enjoy the convenience of PAID SOLAR, virtually eliminating your electric bill, while benefitting from low taxes and no HOA fees.
Located just a short drive from Joshua Tree National Park, with access to iconic landmarks like Arch Rock and Barker Dam, this home offers the perfect combination of peaceful desert living and outdoor adventure.
Don't miss the opportunity to make this energy-efficient home yours. Schedule a showing today and experience all it has to offer!
Location
State CA
County San Bernardino
Area 699 - Not Defined
Rooms
Other Rooms Shed(s)
Main Level Bedrooms 4
Interior
Interior Features Ceiling Fan(s), Cathedral Ceiling(s), Separate/Formal Dining Room, Granite Counters, Open Floorplan, Quartz Counters, Recessed Lighting, Unfurnished, All Bedrooms Down, Walk-In Closet(s)
Heating Central, Forced Air, Fireplace(s), Natural Gas
Cooling Central Air
Flooring Carpet, Tile
Fireplaces Type Family Room, Wood Burning
Fireplace Yes
Appliance Dishwasher, Free-Standing Range, Disposal, Gas Oven, Gas Range, Gas Water Heater, Microwave, Refrigerator, Vented Exhaust Fan, Water To Refrigerator
Laundry Washer Hookup, Electric Dryer Hookup, Gas Dryer Hookup, Inside, Laundry Room
Exterior
Parking Features Driveway Level, Garage, RV Potential, RV Access/Parking
Garage Spaces 2.0
Garage Description 2.0
Fence Good Condition, Wood
Pool None
Community Features Near National Forest, Rural
Utilities Available Cable Available, Electricity Connected, Natural Gas Connected, Phone Available, Water Connected
View Y/N Yes
View Desert, Mountain(s), Panoramic
Accessibility Grab Bars, Accessible Doors
Porch Concrete, Open, Patio
Attached Garage Yes
Total Parking Spaces 2
Private Pool No
Building
Lot Description Back Yard, Desert Back, Desert Front, Front Yard, No Landscaping, Rectangular Lot, Street Level
Dwelling Type House
Faces West
Story 1
Entry Level One
Foundation Slab
Sewer Septic Type Unknown
Water Public
Architectural Style Modern
Level or Stories One
Additional Building Shed(s)
New Construction No
Construction Status Repairs Cosmetic
Schools
High Schools 29 Palms
School District Morongo Unified
Others
Senior Community No
Tax ID 0590261080000
Security Features Carbon Monoxide Detector(s),Smoke Detector(s)
Acceptable Financing Cash, Cash to New Loan, Conventional, FHA, USDA Loan, VA Loan
Listing Terms Cash, Cash to New Loan, Conventional, FHA, USDA Loan, VA Loan
Special Listing Condition Probate Listing

"My job is to find and attract mastery-based agents to the office, protect the culture, and make sure everyone is happy! "
18601 SHERMAN WAY, STE. 144, RESEDA, California, 91335, USA






