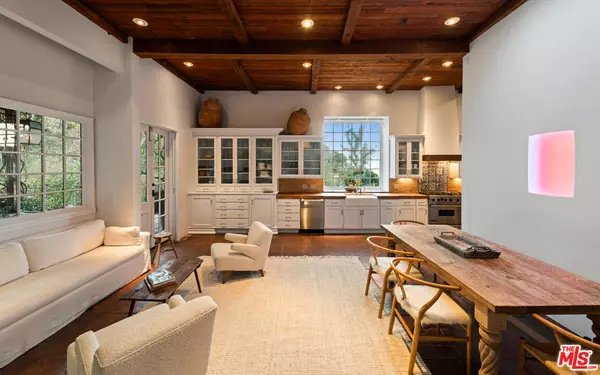5 Beds
6 Baths
5,270 SqFt
5 Beds
6 Baths
5,270 SqFt
OPEN HOUSE
Tue Jan 28, 11:00am - 2:00pm
Key Details
Property Type Single Family Home
Sub Type Single Family Residence
Listing Status Active
Purchase Type For Sale
Square Footage 5,270 sqft
Price per Sqft $1,887
MLS Listing ID 25486291
Bedrooms 5
Full Baths 5
Half Baths 1
HOA Y/N No
Year Built 1951
Lot Size 3.478 Acres
Lot Dimensions Assessor
Property Description
Location
State CA
County Los Angeles
Area C02 - Beverly Hills Post Office
Zoning LARE40
Interior
Interior Features Separate/Formal Dining Room, Eat-in Kitchen, High Ceilings, Walk-In Pantry, Walk-In Closet(s)
Heating Central
Cooling Central Air
Flooring Wood
Fireplaces Type Dining Room, Family Room, Living Room
Furnishings Unfurnished
Fireplace Yes
Appliance Barbecue, Built-In, Dishwasher, Disposal, Microwave, Oven, Range, Refrigerator, Range Hood, Dryer, Washer
Exterior
Parking Features Carport, Door-Multi, Driveway, Electric Gate, Garage, Guest, Storage
Garage Spaces 3.0
Garage Description 3.0
Pool Heated, In Ground, Private
Community Features Gated
View Y/N Yes
View City Lights, Canyon, Mountain(s)
Attached Garage Yes
Total Parking Spaces 8
Private Pool Yes
Building
Story 3
Entry Level Multi/Split
Sewer Other
Architectural Style Mediterranean
Level or Stories Multi/Split
New Construction No
Others
Senior Community No
Tax ID 4357009003
Security Features Gated Community
Special Listing Condition Standard

"My job is to find and attract mastery-based agents to the office, protect the culture, and make sure everyone is happy! "
18601 SHERMAN WAY, STE. 144, RESEDA, California, 91335, USA






