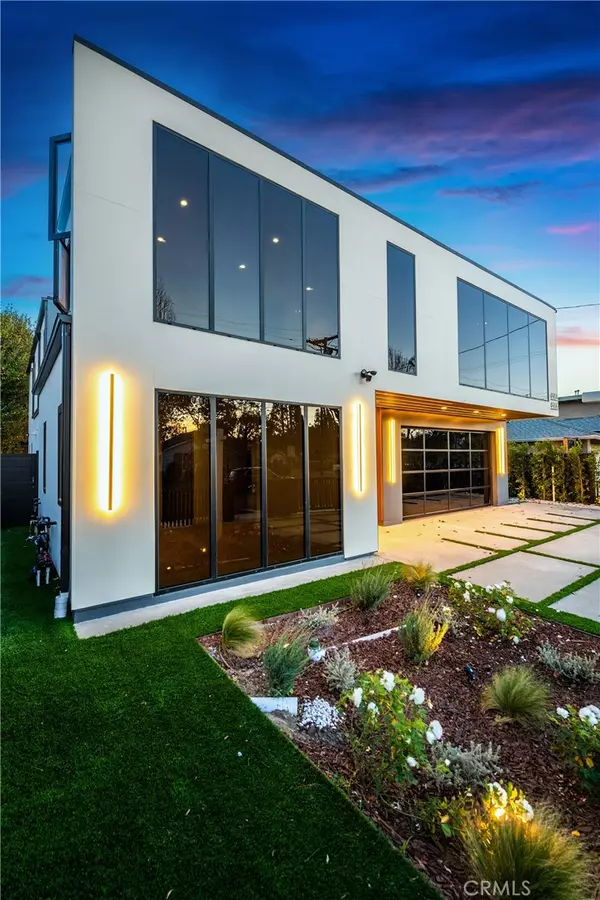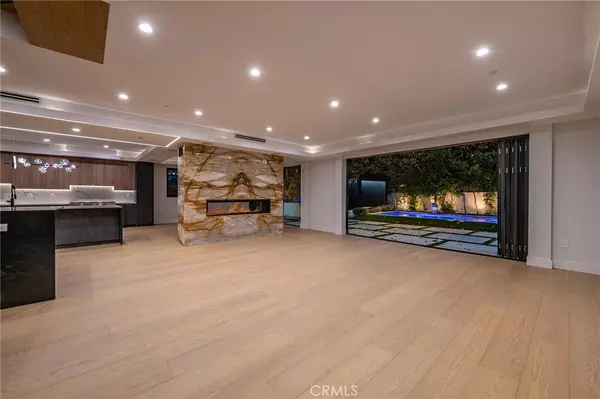5 Beds
6 Baths
4,220 SqFt
5 Beds
6 Baths
4,220 SqFt
Key Details
Property Type Single Family Home
Sub Type Single Family Residence
Listing Status Active
Purchase Type For Sale
Square Footage 4,220 sqft
Price per Sqft $829
MLS Listing ID SR24242889
Bedrooms 5
Full Baths 5
Half Baths 1
Construction Status Turnkey
HOA Y/N No
Year Built 2024
Lot Size 7,000 Sqft
Property Description
Step inside to an expansive, light-filled interior featuring stunning hardwood floors, soaring windows, and exquisite high-end finishes. The open-concept layout is anchored by a magnificent double-sided marble fireplace, seamlessly connecting the elegant family room and sophisticated dining area, creating an ambiance of warmth and grandeur. The state-of-the-art chef's kitchen is a culinary haven, boasting an 8-burner Forno stove, Zline microwave drawer, double-sided refrigerator, and a hidden pantry with its own sink and dishwasher. At the center is a spacious island with a built-in sink, perfect for casual meals and gourmet prep. Adjacent is a chic bar area with a wine fridge, setting the stage for effortless entertaining. The main level also includes a stylish powder room and an en-suite guest bedroom for added privacy and convenience. Venture outdoors to an entertainer's paradise. The backyard features a sparkling pool and spa, a cabana with a retractable roof, and a cozy fire pit. The outdoor kitchen rivals indoor counterparts with a 6-burner grill, refrigerator, wine fridge, sink, beer tap, and wood-fired pizza oven. Even more entertainment awaits on the rooftop deck, with a second BBQ area, 5-burner grill, wine fridge, fire pit, and ambient lighting, all while offering breathtaking views.The upper level impresses with a well-designed landing, a fully equipped laundry room, and four en-suite bedrooms which 3 have floor-to-ceiling tinted windows. The crown jewel is the opulent primary suite, a private retreat designed for indulgence. This sanctuary includes a personal kitchenette, massive walk-in closet, and spa-like bath with dual sinks, a makeup vanity, soaking tub, and dual-head shower. A grand marble fireplace adds warmth, while sliding glass doors open to a private terrace overlooking the pool and spa, with a spiral staircase connecting to the backyard.
Additional standout features include a dramatic floating staircase, a two-car garage with an epoxy-coated floor, and a private driveway gate. Combining unparalleled elegance with everyday practicality, this extraordinary home offers an elevated lifestyle in a prime location.
Location
State CA
County Los Angeles
Area So - Sherman Oaks
Zoning LAR1
Rooms
Other Rooms Cabana
Main Level Bedrooms 1
Interior
Interior Features Wet Bar, Breakfast Bar, Built-in Features, Separate/Formal Dining Room, High Ceilings, Open Floorplan, Pantry, Recessed Lighting, Bar, Wired for Sound, Bedroom on Main Level, Primary Suite, Walk-In Pantry, Walk-In Closet(s)
Heating Central, Fireplace(s)
Cooling Central Air
Flooring Wood
Fireplaces Type Dining Room, Family Room, Gas, Living Room, Primary Bedroom
Fireplace Yes
Appliance Barbecue, Convection Oven, Dishwasher, Freezer, Disposal, Gas Oven, Microwave
Laundry Inside, Laundry Room, Upper Level
Exterior
Exterior Feature Lighting, Fire Pit
Parking Features Driveway, Garage
Garage Spaces 2.0
Garage Description 2.0
Fence New Condition
Pool Heated, In Ground, Private, Waterfall
Community Features Sidewalks
Utilities Available Electricity Connected, Natural Gas Connected, Sewer Connected, Water Connected
View Y/N Yes
View City Lights, Neighborhood, Trees/Woods
Roof Type Other
Porch Rooftop
Attached Garage Yes
Total Parking Spaces 2
Private Pool Yes
Building
Lot Description Level, Sprinkler System
Dwelling Type House
Story 2
Entry Level Two
Foundation None
Sewer Public Sewer
Water Public
Architectural Style Contemporary, Modern
Level or Stories Two
Additional Building Cabana
New Construction Yes
Construction Status Turnkey
Schools
School District Los Angeles Unified
Others
Senior Community No
Tax ID 2358022018
Acceptable Financing Cash, Cash to New Loan, Conventional
Listing Terms Cash, Cash to New Loan, Conventional
Special Listing Condition Standard

"My job is to find and attract mastery-based agents to the office, protect the culture, and make sure everyone is happy! "
18601 SHERMAN WAY, STE. 144, RESEDA, California, 91335, USA






